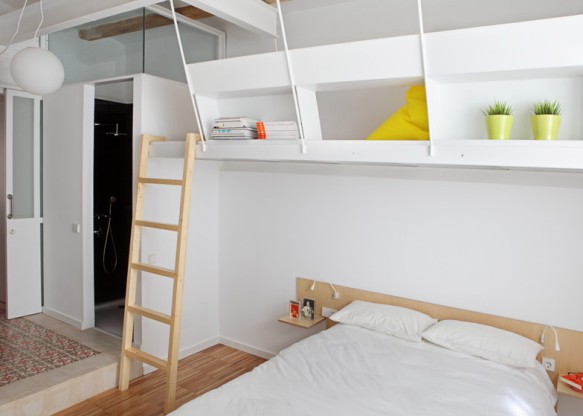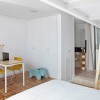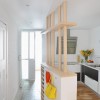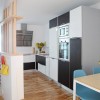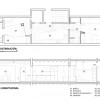Spanish Apartment Expands the Notion of Micro
As we saw a couple weeks ago with Share House in Japan, shared housing can cut one’s spatial footprint as much or more than an single-occupant micro-apartment. And with the right design, shared living can provide a great, private living experience. We found another elegant example of how this can be achieved from Spain’s Miel Arquitectos and Studio P10. They were commissioned to divide this long and narrow 700 sq ft apartment in Barcelona into two live/work spaces with a shared kitchen and dining room. The apartment is actually designed as a “tourist apartment” according to Miel’s website, though we think it would be quite livable for more permanent residents.
Each bedroom is more or less a self-contained apartment, with entrances off the central, kitchen/dining area. Since light in the middle of the space is nonexistent, the architects used tricks such as glass doors and open bathrooms to facilitate the passage of light through the space. Coupled with the light color palate of the walls and furniture, the space feels bright considering there are only two window banks on each end of the apartment. 11′ high ceilings allowed the architects to create mezzanine spaces in each apartment, which can be used as reading nooks, though we question who would actually use these spaces except for kids.
This apartment and others prove that there is no one-size-fits all formula for reducing your spatial–and, by extension, carbon–footprint. While tiny single apartments are one great way of achieving higher density, simplified living, so are shared living spaces. The latter have the advantage of being more social (depending on your view). More important, building shared housing is cheaper; by reducing the number of kitchens and bathrooms, the most expensive aspects of building, you can make a house that costs quite a bit less than if the same number of residents were using the same area, but had private apartments (i.e. two people living together in 700 sq ft or two people in two 350 sq ft apartments). Considerations like these, though not necessarily on the top of minds of John and Jane Q Public, are real hurdles for getting smart designs built.
Via Dezeen





