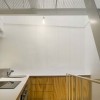Parisian Architects Give Client the Shaft
What do you do with a space that’s tall, skinny and only has light coming from its roof? That’s the question Marc Sirvin and Clémence Eliard of Agence SML set out to answer with Alban Diner’s 28 ft, shaft-like Parisian apartment.
Amazingly, Sirvin and Eliard fit four levels and 25 sq m (269 sq ft) of floorspace into the tiny space. Natural light, which only comes from skylights on the roof, is able to diffuse because of open-grid steel floors as well as skinny and steep welded steel stairs that create in minimal visual impedance.
Each floor is a room: the basement is the bathroom, the the ground level is the kitchen/living room, the second floor is the home office and a small lofted third floor holds the bed. The trip from bed to bathroom down skinny steps would seem to be a perilous one, though in the video above, Diner seems pretty relaxed about it all.
While it’s hard to argue that this apartment is the most practical of layouts, we’re impressed they’ve done anything with this difficult space. Nothing is more edited than using, and making usable, something that would otherwise go to waste.
Via Fair Companies and Arch Daily














Pingback: Noted: May 2014 | Misc Marsha()