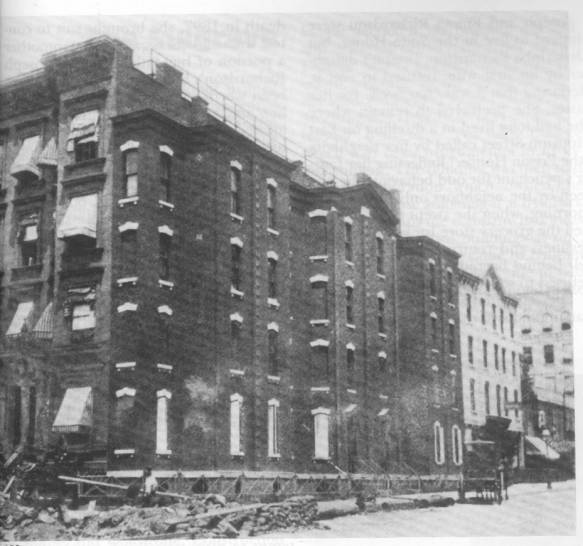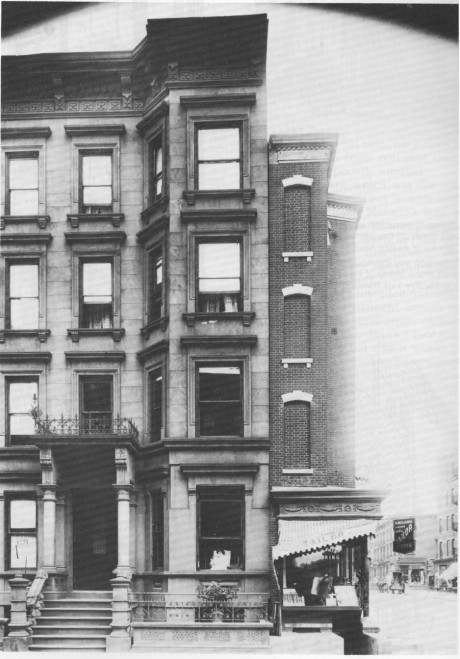Innovative 19th Century Tiny Apartment Designed Out of Spite
The Japanese are notorious for using odd-shaped land parcels to make amazing tiny homes. In fact, they have a proper name for them: Kyosho Jutaku. The “Lucky Drops” home below is a perfect example. Because of its skinny lot, the home’s frontage was kept at a mere 10′, while it has a very long 96′ depth.
But as innovative as the Kyosho Jutaku homes are, it turns out that an angry American was the forefather of this style of skinny architecture.
In 1882, Patrick McQuade wanted to build some homes at the corner of 82nd and Lexington in New York City. Trouble was, he needed an adjoining parcel owned by Joseph Richardson; that parcel was only 5′ wide, hence McQuade offered what he thought was a reasonable $1K for the land so he could complete his project.
Richardson refused the offer, asking for $5K instead. McQuade, told him to get lost and started building, thinking that the 5′ parcel would simply go unused.
He was mistaken. Richardson later built what would be known at “The Spite House.” The house at its narrowest was 3’4″ wide. Because of a zoning law that allowed bay windows to extend 2’3″ beyond the lot, he was able to eek out a maximum width of 7’3″. The building was 102′ long, 4 stories had 8 suites (2 per floor), one of which Richardson occupied, and, surely pleasing to the man, blocked most of the light to McQuade’s building.
The place wasn’t for everyone according to the indelicate Richardson: “Everybody is not fat and there will be room enough for people who are not circus or museum folk.”
A 1929 article said this of the interior and furnishings:
Only the very smallest furniture could be fitted into the rooms. The stairways were so narrow that only one person could use a stair at a time. If a tenant wished to descend or ascend, from one floor to another, he would, of necessity, have to ascertain that no one else was using the stair. The halls throughout the house were so narrow that one person could pass another only by dodging into of the rooms until the other had passed by. The largest dining table in any of the suites was 18 inches in width. The chairs were proportionately small. The kitchen stoves were the very smallest that are made.
Unfortunately, the home was demolished in 1915 by the venerable Bing and Bing company, so pics of the interiors are nonexistent. But this narrow home, conceived in venom and anger, might have presaged the next generation of smart small homes. Or not.
But as innovative as the Kyosho Jutaku homes are, it turns out that an angry American was the forefather of this style of skinny architecture.
via The Universe of Discourse and nyc-architecture.com
Lucky Drops image credit: Yasuhiro Yamashita










Pingback: The Week In Design: The Greenest Home in America and The Real Meaning of Design()
Pingback: Less is More | "Global Possibilities"()